
The Bugman’s work space. (1)
Project:
Photo:
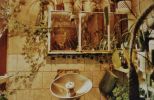
The Bugman’s work space. (2)
Project:
Photo:

The Bugman’s work space. (3)
Project:
Photo:

The breeding showcase of the Holy Insect Incubator presented to academia. 2002
Project:
Photo:

The Chairman of the JSD examines the Bugman’s work. (1)
Project:
Photo:
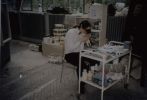
The Chairman of the JSD examines the Bugman’s work. (2)
Project:
Photo:

The Holy Insect Incubator. (1)
Project:
Photo:
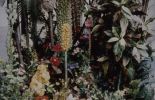
The Holy Insect Incubator. (2)
Project:
Photo:
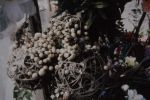
The Holy Insect Incubator. (3)
Project:
Photo:

The Holy Insect Incubator. (4)
Project:
Photo:
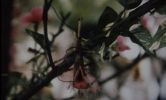
The Holy Insect Incubator. (5)
Project:
Photo:

The Holy Insect Incubator. (6)
Project:
Photo:
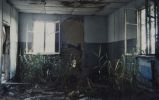
The Bugman’s home garden Cambodia.
Project:
Photo:
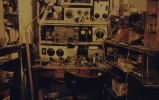
Flat of the “Codger” Rudolf Archmann. (1)
Project:
Photo:
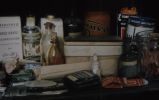
Flat of the “Codger” Rudolf Archmann. (2)
Project:
Photo:

Flat of the “Codger” Rudolf Archmann. (3)
Project:
Photo:

Flat of the “Codger” Rudolf Archmann. (4)
Project:
Photo:
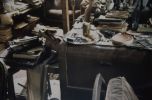
Flat of the “Codger” Rudolf Archmann. (5)
Project:
Photo:
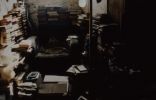
Flat of the “Codger” Rudolf Archmann. (6)
Project:
Photo:

Flat of the “Codger” Rudolf Archmann. (7)
Project:
Photo:
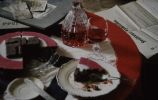
Flat of the “Codger” Rudolf Archmann. (8)
Project:
Photo:

Flat of the “Codger” Rudolf Archmann. (9)
Project:
Photo:

Flat of the “Codger” Rudolf Archmann. (10)
Project:
Photo:
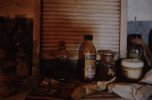
Flat of the “Codger” Rudolf Archmann. (11)
Project:
Photo:
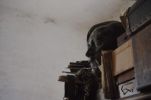
Flat of the “Codger” Rudolf Archmann. (12)
Project:
Photo:
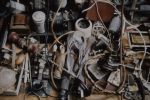
Flat of the “Codger” Rudolf Archmann. (13)
Project:
Photo:
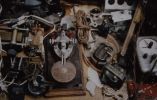
Flat of the “Codger” Rudolf Archmann. (14)
Project:
Photo:

Flat of the “Codger” Rudolf Archmann. (15)
Project:
Photo:

Flat of the “Codger” Rudolf Archmann. (16)
Project:
Photo:

Flat of the “Codger” Rudolf Archmann. (17)
Project:
Photo:
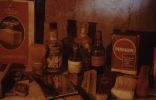
Flat of the “Codger” Rudolf Archmann. (18)
Project:
Photo:

Flat of the “Codger” Rudolf Archmann. (19)
Project:
Photo:

Flat of the “Codger” Rudolf Archmann. (20)
Project:
Photo:
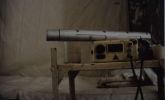
Former Examination Room of Dr. Štrosmajer. (1)
Project:
Photo:
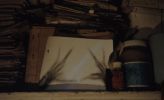
Former Examination Room of Dr. Štrosmajer. (2)
Project:
Photo:

Former Examination Room of Dr. Štrosmajer. (3)
Project:
Photo:
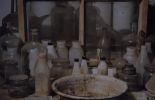
Former Examination Room of Dr. Štrosmajer. (4)
Project:
Photo:
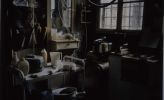
Former Examination Room of Dr. Štrosmajer. (5)
Project:
Photo:
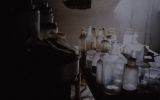
Former Examination Room of Dr. Štrosmajer. (6)
Project:
Photo:

Former Examination Room of Dr. Štrosmajer. (7)
Project:
Photo:
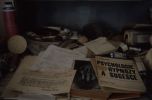
Former Examination Room of Dr. Štrosmajer. (8)
Project:
Photo:
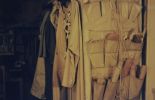
Former Examination Room of Dr. Štrosmajer. (9)
Project:
Photo:

Former Examination Room of Dr. Štrosmajer. (10)
Project:
Photo:
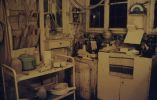
Former Examination Room of Dr. Štrosmajer. (11)
Project:
Photo:
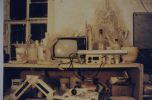
Former Examination Room of Dr. Štrosmajer. (12)
Project:
Photo:

Former Examination Room of Dr. Štrosmajer. (13)
Project:
Photo:
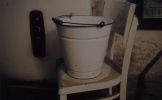
Former Examination Room of Dr. Štrosmajer. (14)
Project:
Photo:
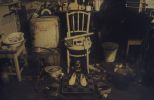
Former Examination Room of Dr. Štrosmajer. (15)
Project:
Photo:

Former Examination Room of Dr. Štrosmajer. (16)
Project:
Photo:
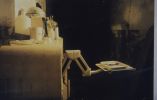
Former Examination Room of Dr. Štrosmajer. (17)
Project:
Photo:
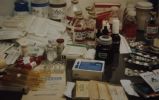
Former Examination Room of Dr. Štrosmajer. (18)
Project:
Photo:
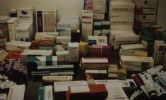
Former Examination Room of Dr. Štrosmajer. (19)
Project:
Photo:

Former Examination Room of Dr. Štrosmajer. (20)
Project:
Photo:
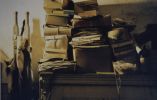
Former Examination Room of Dr. Štrosmajer. (21)
Project:
Photo:
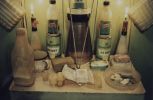
Chapel of the Venerable Hýga. (1)
Project:
Photo:

Chapel of the Venerable Hýga. (3)
Project:
Photo:
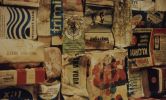
Chapel of the Venerable Hýga. (4)
Project:
Photo:

Chapel of the Venerable Hýga. (5)
Project:
Photo:

Chapel of the Venerable Hýga. (6)
Project:
Photo:

Blue Office of the Hygistic Chapel. (1)
Project:
Photo:
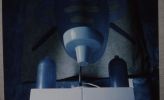
Blue Office of the Hygistic Chapel. (2)
Project:
Photo:
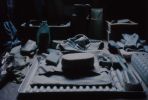
Blue Office of the Hygistic Chapel. (3)
Project:
Photo:

Blue Office of the Hygistic Chapel. (4)
Project:
Photo:

Blue Office of the Hygistic Chapel. (5)
Project:
Photo:
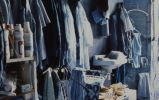
Blue Office of the Hygistic Chapel. (6)
Project:
Photo:
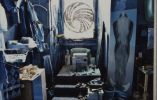
Blue Office of the Hygistic Chapel. (7)
Project:
Photo:

Blue Office of the Hygistic Chapel. (8)
Project:
Photo:

Blue Office of the Hygistic Chapel. (9)
Project:
Photo:
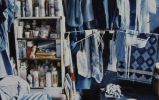
Blue Office of the Hygistic Chapel. (10)
Project:
Photo:
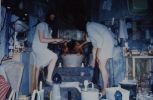
A Blue Office Hýgist purifies one of the Fæcotists. (1)
Project:
Photo:
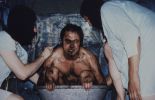
A Blue Office Hýgist purifies one of the Fæcotists. (2)
Project:
Photo:

A Blue Office Hýgist purifies one of the Fæcotists. (3)
Project:
Photo:
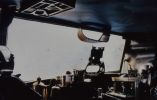
Fausthaus I.
Project:
Photo:

Fausthaus II. (1)
Project:
Photo:

Fausthaus II. (2)
Project:
Photo:

Fausthaus II. (3)
Project:
Photo:

Fausthaus II. (4)
Project:
Photo:

Fausthaus II. (5)
Project:
Photo:
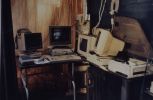
Fausthaus II. (6)
Project:
Photo:

Fausthaus III. (1)
Project:
Photo:

Fausthaus III. (2)
Project:
Photo:
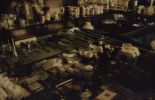
Fausthaus III. (3)
Project:
Photo:

Fausthaus III. (4)
Project:
Photo:
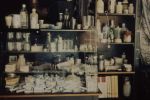
Fausthaus III. (5)
Project:
Photo:

Fausthaus III. (6)
Project:
Photo:

Fausthaus III.5 (7)
Project:
Photo:
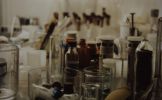
Fausthaus III. (8)
Project:
Photo:

Fausthaus III. (9)
Project:
Photo:
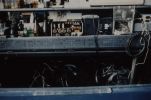
Fausthaus III. (10)
Project:
Photo:

Fausthaus III. (11)
Project:
Photo:

Fausthaus III. (12)
Project:
Photo:
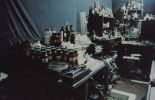
Fausthaus III. (13)
Project:
Photo:

Fausthaus III. (14)
Project:
Photo:
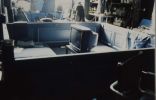
Fausthaus III. (15)
Project:
Photo:
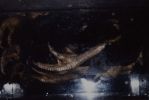
Fausthaus III. (16)
Project:
Photo:

Fausthaus III. (17)
Project:
Photo:
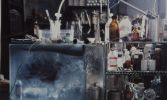
Fausthaus III. (18)
Project:
Photo:
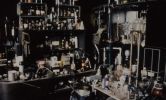
Fausthaus III. (19)
Project:
Photo:
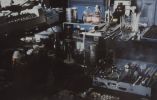
Fausthaus III. (20)
Project:
Photo:

The Puritan’s cell. (1)
Project:
Photo:

The Puritan’s cell. (2)
Project:
Photo:

The Puritan’s cell. (3)
Project:
Photo:
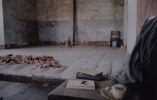
The Puritan’s cell. (4)
Project:
Photo:

The Puritan’s cell. (5)
Project:
Photo:
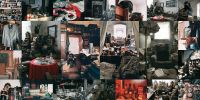
The flat of Rudolf Archmann, the so-called “Codger”
Project:
Photo: JSD
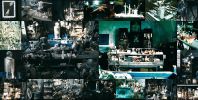
Fausthaus
Project:
Photo: JSD
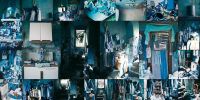
Hýga
Project:
Photo: JSD
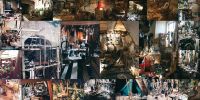
Skeletons
Project:
Photo: JSD
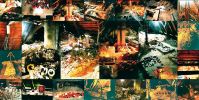
The Attic Cemetery
Project:
Photo: JSD
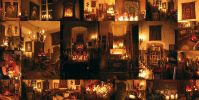
Rasputin’s Living Room
Project:
Photo: JSD
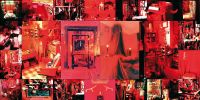
Sprostor
Project:
Photo: JSD
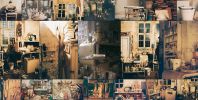
The old examination room of Dr. Štrosmajer
Project:
Photo: JSD
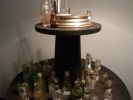
Epifanie, Hydrobiologická laboratoř Upsychu, 2016
Project:
Photo: Miloš Vojtěchovský

Attic cemetery under the auspices of the local office of ÚPNAZ. (1)
Project:
Photo:
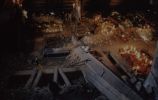
Attic cemetery under the auspices of the local office of ÚPNAZ. (2)
Project:
Photo:

Attic cemetery under the auspices of the local office of ÚPNAZ. (3)
Project:
Photo:

Attic cemetery under the auspices of the local office of ÚPNAZ. (4)
Project:
Photo:
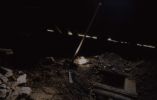
Attic cemetery under the auspices of the local office of ÚPNAZ. (5)
Project:
Photo:
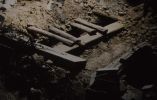
Attic cemetery under the auspices of the local office of ÚPNAZ. (6)
Project:
Photo:
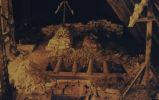
Attic cemetery under the auspices of the local office of ÚPNAZ. (7)
Project:
Photo:
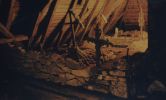
Attic cemetery under the auspices of the local office of ÚPNAZ. (8)
Project:
Photo:
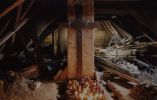
Attic cemetery under the auspices of the local office of ÚPNAZ. (9)
Project:
Photo:

Attic cemetery under the auspices of the local office of ÚPNAZ. (10)
Project:
Photo:

Attic cemetery under the auspices of the local office of ÚPNAZ. (11)
Project:
Photo:

Attic cemetery under the auspices of the local office of ÚPNAZ. (12)
Project:
Photo:
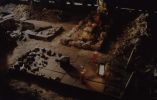
Attic cemetery under the auspices of the local office of ÚPNAZ. (13)
Project:
Photo:

Attic cemetery under the auspices of the local office of ÚPNAZ. (14)
Project:
Photo:

Attic cemetery under the auspices of the local office of ÚPNAZ. (15)
Project:
Photo:

Shack of the Hangman K.H. Frank. View of the front porch. Artsafari Bubec, 2016 (1)
Project:
Photo:
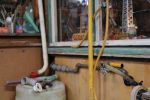
Project:
Photo:
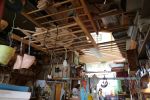
Project:
Photo:
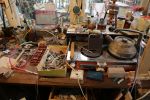
Project:
Photo:
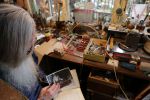
Project:
Photo:
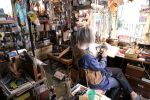
Project:
Photo:

Project:
Photo:

Project:
Photo:
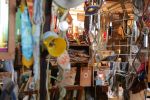
Project:
Photo:

Project:
Photo:
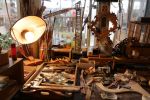
Project:
Photo:

Project:
Photo:
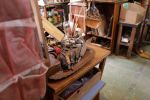
Project:
Photo:
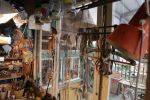
Project:
Photo:
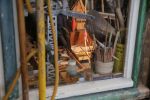
Project:
Photo:
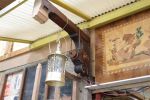
Project:
Photo:
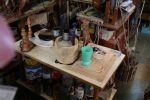
Project:
Photo:

Project:
Photo:
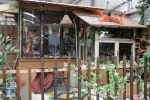
Project:
Photo:

Project:
Photo:

Project:
Photo:

Project:
Photo:

Project:
Photo:
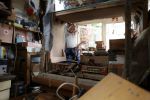
Project:
Photo:
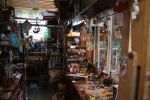
Project:
Photo:
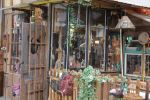
Project:
Photo:

Project:
Photo:

Project:
Photo:

Project:
Photo:
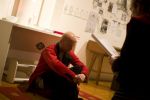
Project:
Photo:

Jedinečné Svatopěstitelské Družstvo
Project:
Photo:
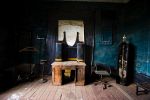
Meeting room of the GŠD
Project:
Photo:
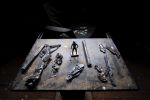
Meeting room of the GŠD
Project:
Photo:

Meeting room of the GŠD
Project:
Photo:
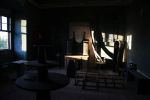
Meeting Room of the GŠD
Project:
Photo:
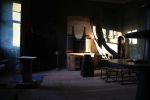
Meeting Room of the GŠD
Project:
Photo:
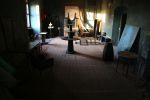
Meeting Room of the GŠD
Project:
Photo:

Meeting Room of the GŠD
Project:
Photo:
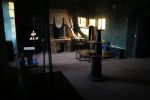
Meeting Room of the GŠD
Project:
Photo:

Meeting Room of the GŠD
Project:
Photo:

Meeting Room of the GŠD
Project:
Photo:
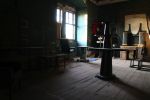
Meeting Room of the GŠD
Project:
Photo:
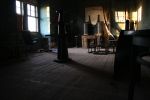
Meeting Room of the GŠD
Project:
Photo:
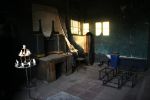
Meeting Room of the GŠD
Project:
Photo:

Meeting Room of the GŠD
Project:
Photo:
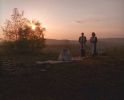
Still from “Pěstitelé svatosti” (Cultivators of Holiness)
Project:
Photo:
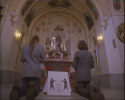
Project:
Photo:
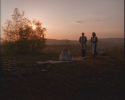
Project:
Photo:
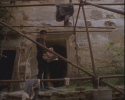
Still from “Pěstitelé svatosti” (Cultivators of Holiness)
Project:
Photo:
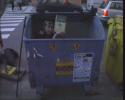
Still from “Pěstitelé svatosti” (Cultivators of Holiness)
Project:
Photo:
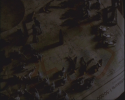
Still from “Pěstitelé svatosti” (Cultivators of Holiness)
Project:
Photo:
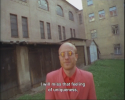
Still from “Pěstitelé svatosti” (Cultivators of Holiness)
Project:
Photo:
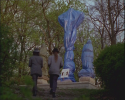
Still from “Pěstitelé svatosti” (Cultivators of Holiness)
Project:
Photo:
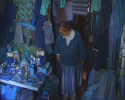
Still from “Pěstitelé svatosti” (Cultivators of Holiness)
Project:
Photo:
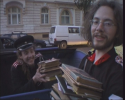
Still from “Pěstitelé svatosti” (Cultivators of Holiness)
Project:
Photo:
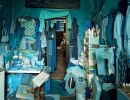
Upsych316a
Project:
Photo: Václav Jirásek
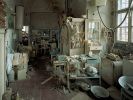
Upsych316a
Project:
Photo: Václav Jirásek

Upsych316a
Project:
Photo: Václav Jirásek

Upsych316a
Project:
Photo: Václav Jirásek

Upsych316a
Project:
Photo: Václav Jirásek

Upsych316a
Project:
Photo: Václav Jirásek

Upsych316a
Project:
Photo: Václav Jirásek

Upsych316a
Project:
Photo: Václav Jirásek

Upsych316a
Project:
Photo: Václav Jirásek

Upsych316a
Project:
Photo: Václav Jirásek
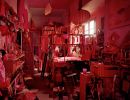
Upsych316a
Project:
Photo: Václav Jirásek

Upsych316a
Project:
Photo: Václav Jirásek
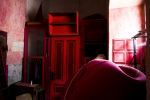
Dočasně demontovaný sprostor
Project:
Photo:

Spostorník
Project:
Photo:

Sprostor - lože vyvrhelovo
Project:
Photo:

Sprostor - mechanický heverický roztahovač nohou
Project:
Photo:

Sprostor - pelech neřesti
Project:
Photo:

Sprostor - pohled do odhalené předsíně
Project:
Photo:

Sprostor - pohled ze salónku přes předsíň ven
Project:
Photo:
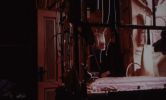
Sprostor - pootevřené dvěře do zbrojnice s penispali a penisguny
Project:
Photo:

Sprostor - Sádečkovo velelože v hlavním salónku
Project:
Photo:

Sprostor - sklad sprostředků s příruční obskurní knihovnou
Project:
Photo:
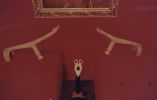
Sprostor - vynález božského markýze tyv. francouzské hole
Project:
Photo:
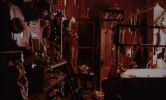
Sprostor
Project:
Photo:

Sprostor
Project:
Photo:
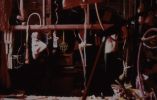
Sprostor
Project:
Photo:

Sprostor
Project:
Photo:
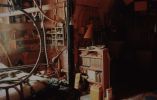
Sprostor
Project:
Photo:

Sprostor
Project:
Photo:
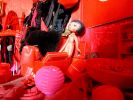
Sprostor, pár sprostředků
Project:
Photo:
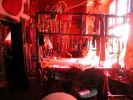
Sprostor, pohled na lože vyvrhelovo
Project:
Photo:
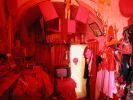
Sprostor, vstup do předsíně
Project:
Photo:

Sprostor
Project:
Photo:

Sprostor
Project:
Photo:

Sprostor
Project:
Photo:

Sprostor
Project:
Photo:
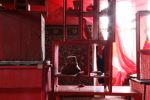
Sprostor
Project:
Photo:
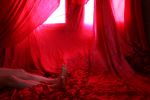
Sprostor
Project:
Photo:

Sprostor
Project:
Photo:
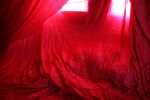
Sprostor
Project:
Photo:
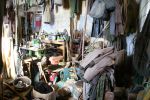
Project:
Photo: